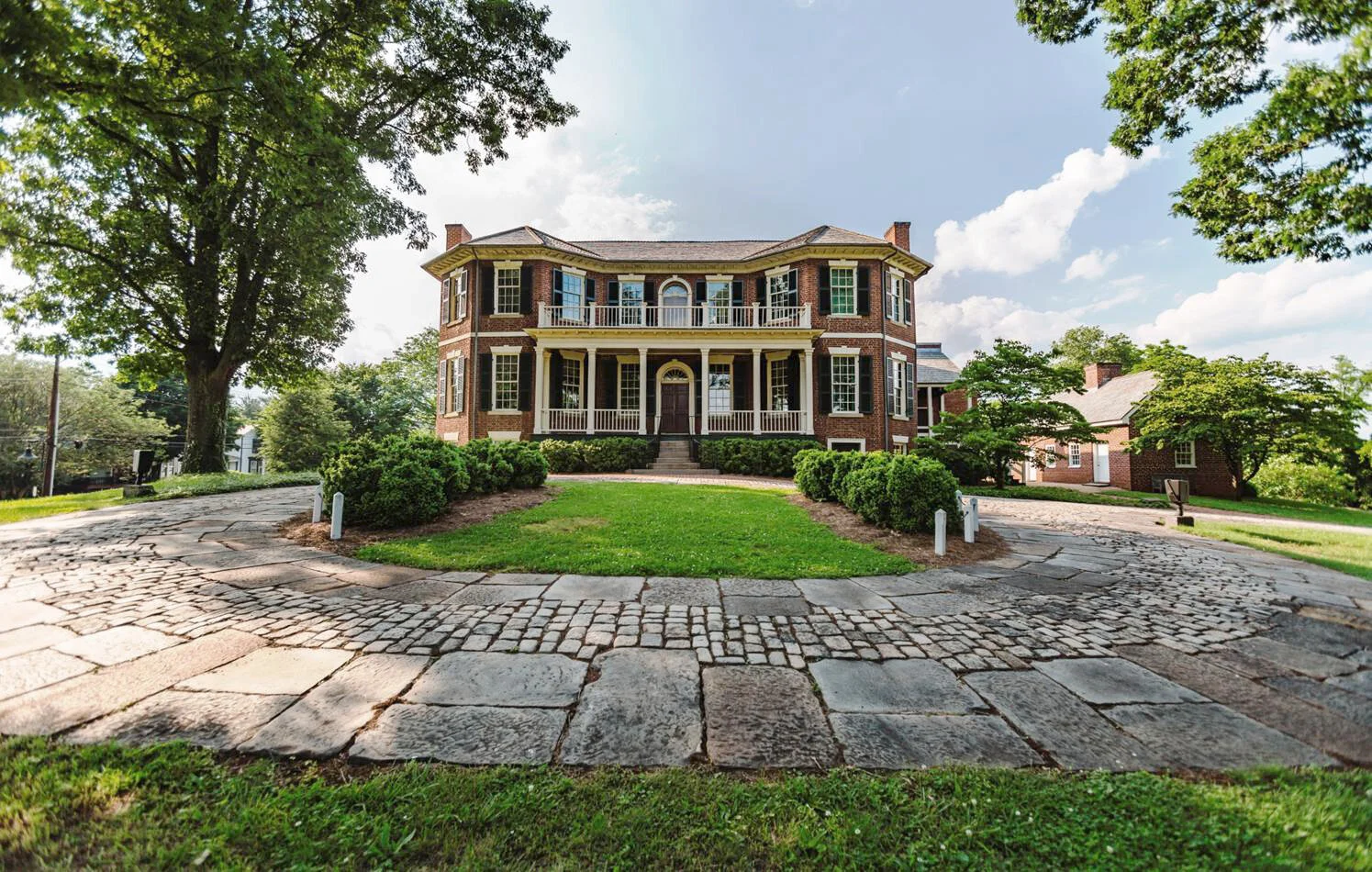Architectural Significance
Completed in 1815, Point of Honor is an unusual example of the Federal style. The architect or builder of the house is unknown, and there is no surviving paperwork to document how involved Dr. Cabell was in the design. The date and location of the house on the edge of a small Virginia town make it a remarkably sophisticated example of early 19th-century architecture.
When looking at American sources of inspiration, the Hammond-Harwood House in Annapolis features octagonal bays, and several examples can be found in and around Richmond. After the American Revolution, a number of polygonal houses were constructed in Virginia. Of the several examples of the octagonal bay plan in Richmond, the Hancock-Caskie-Bowles House, constructed in 1808-09, is closest to Point of Honor as “a rectangle having two three-sided bays with a porch set between them.” (Scott, Mary Wingfield. Houses of Old Richmond, 1941)
Elements of the Federal Style
Characteristic of the Federal style, Point of Honor features a symmetrical front with two octagonal bays with a one story porch supported by brick piers in between the bays. The house has a basic T shaped plan with three chimneys. The side porch and appendage, now interpreted as the Diggs Gallery, was not originally attached to the house. The house features a Flemish bond brick pattern and sits on an English basement with a squared rubble stone foundation.
Between the first and second floor of the house is a belt or string course. To highlight a division in a wall, a belt or string course refers to a horizontal course of brick or stone flush with or projecting slightly from the face of a building.
Above each of the windows is a keystone lintel, which is a very common feature of the Federal style and helps support the weight of the wall above the window. On each side of the windows are functioning green louvered shutters.
The current porch is a reproduction of a typical Federal style porch. In 1841, the exterior of the house was covered in stucco and an Italianate porch was constructed in the 1850s. During restoration, the decision was made to interpret the house based on when the Cabells lived there, so the stucco and the Italianate porch were removed.

